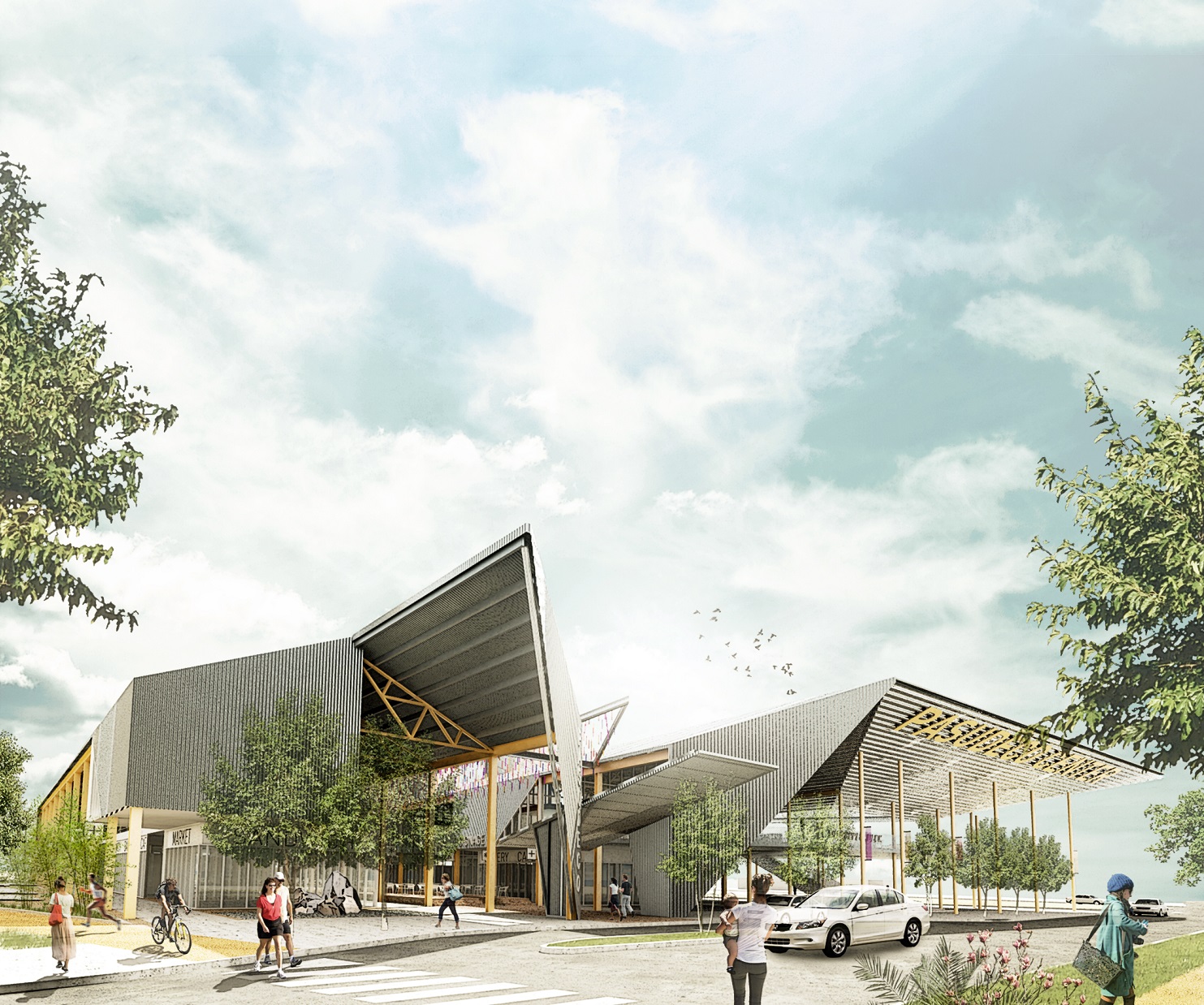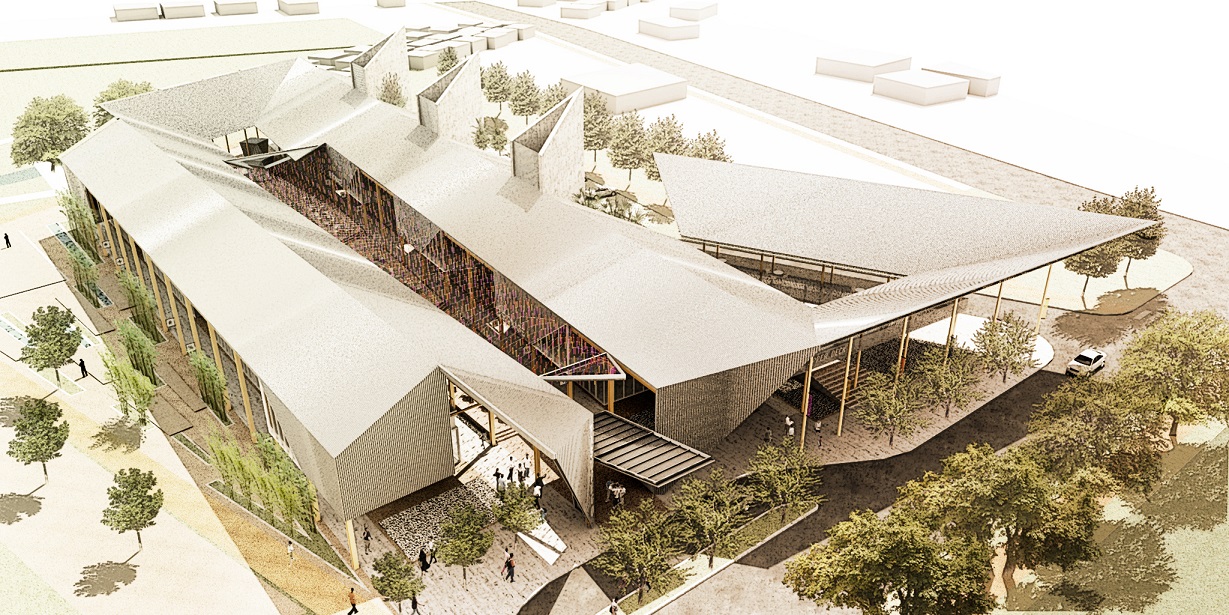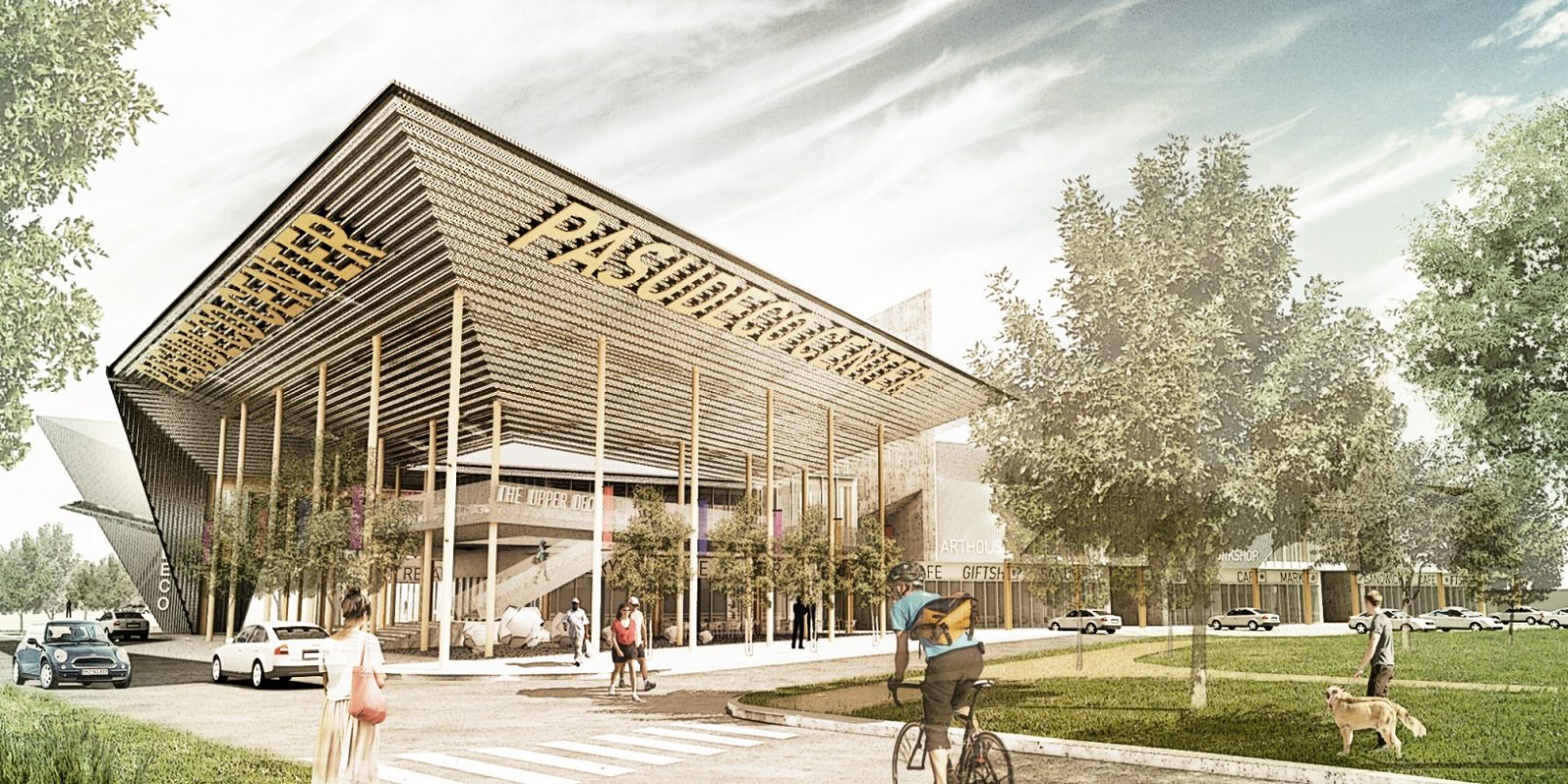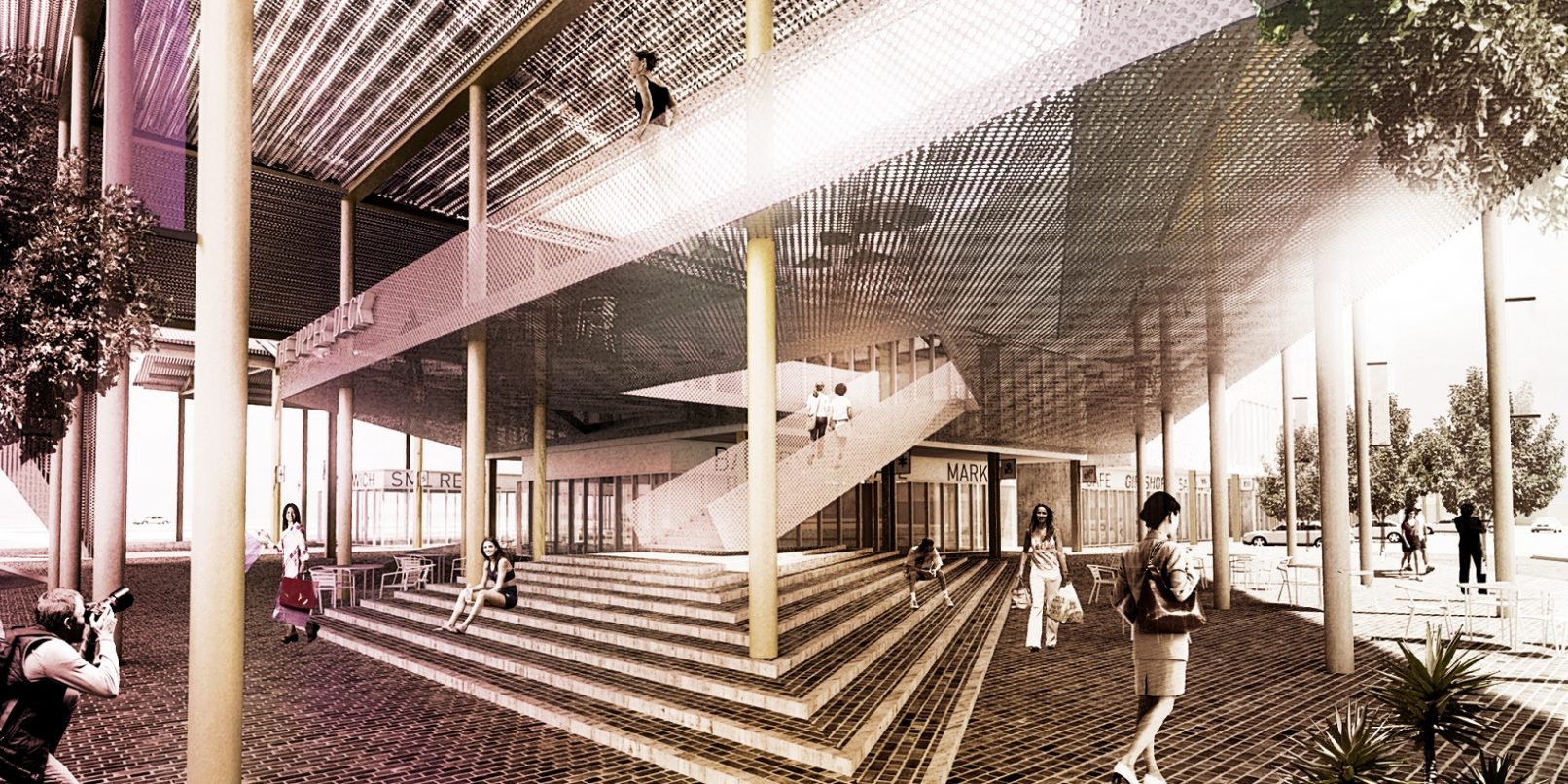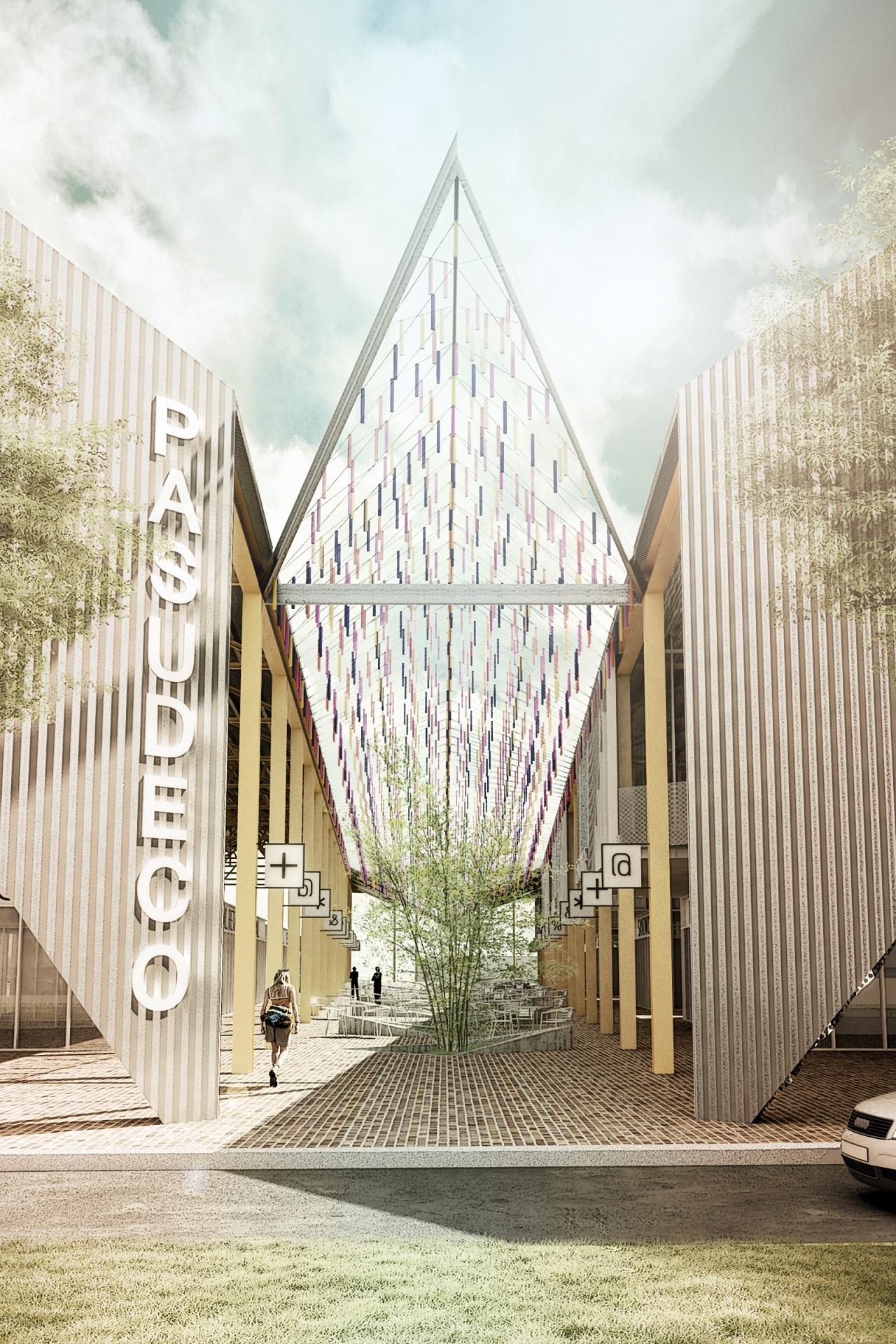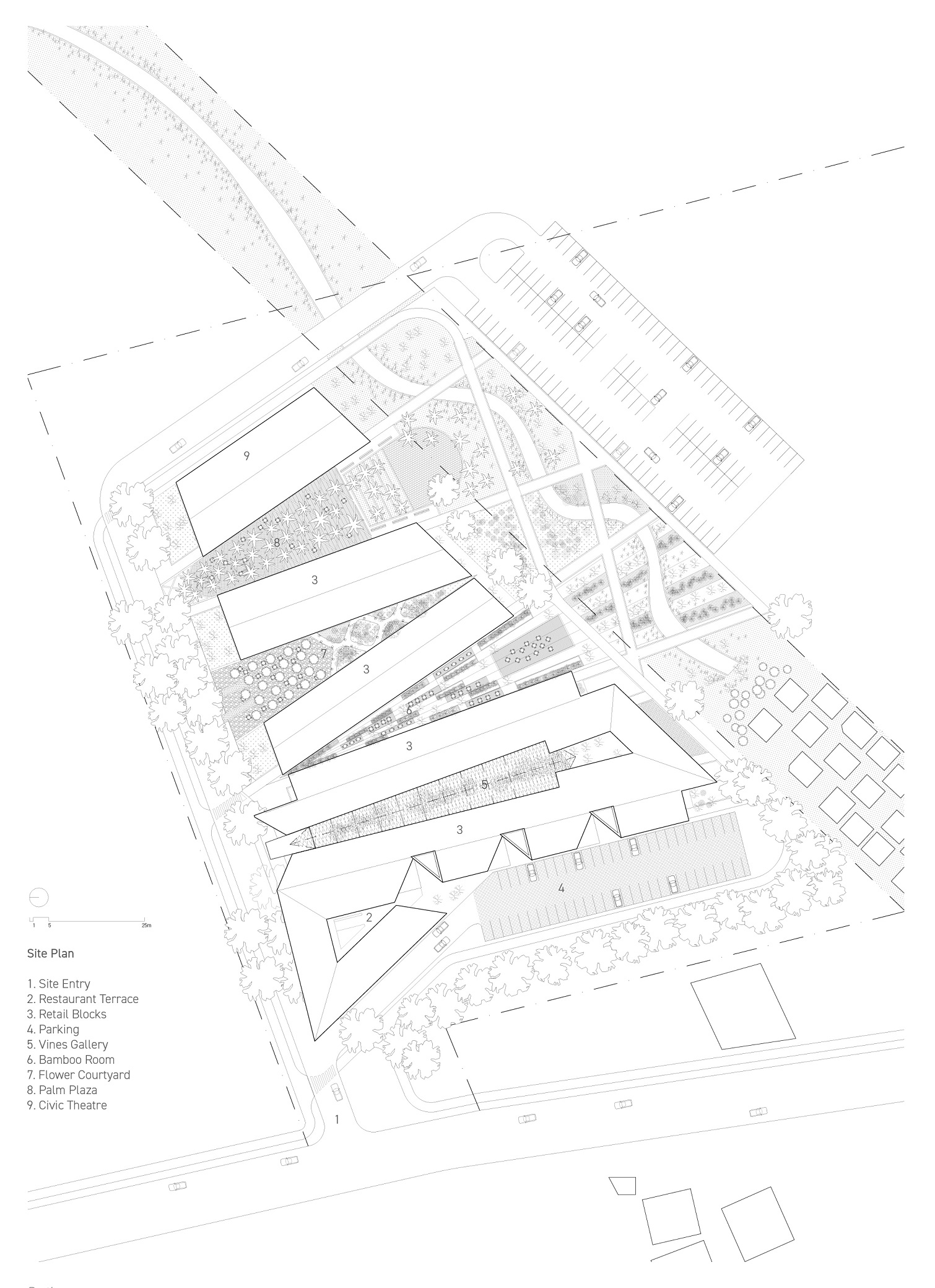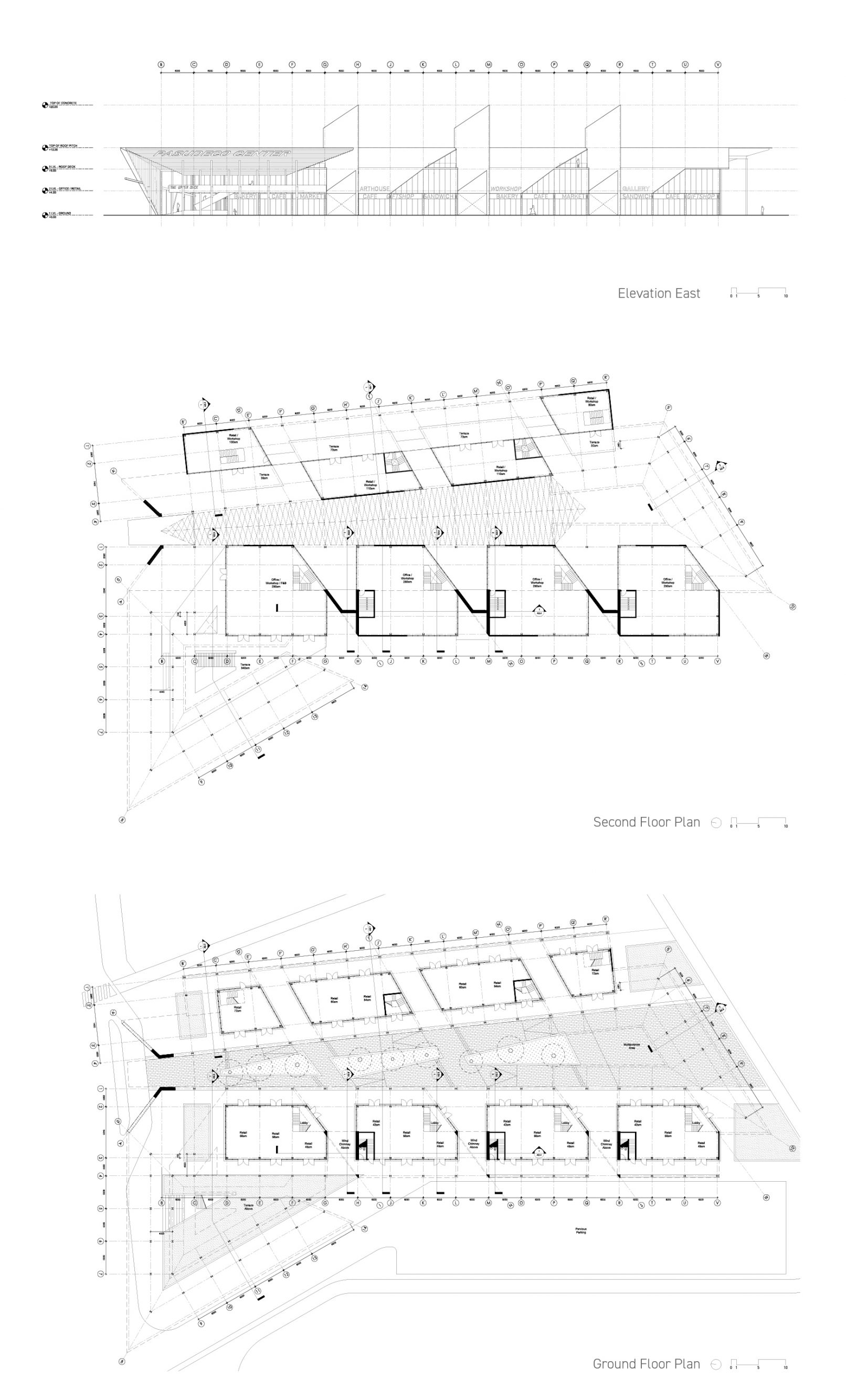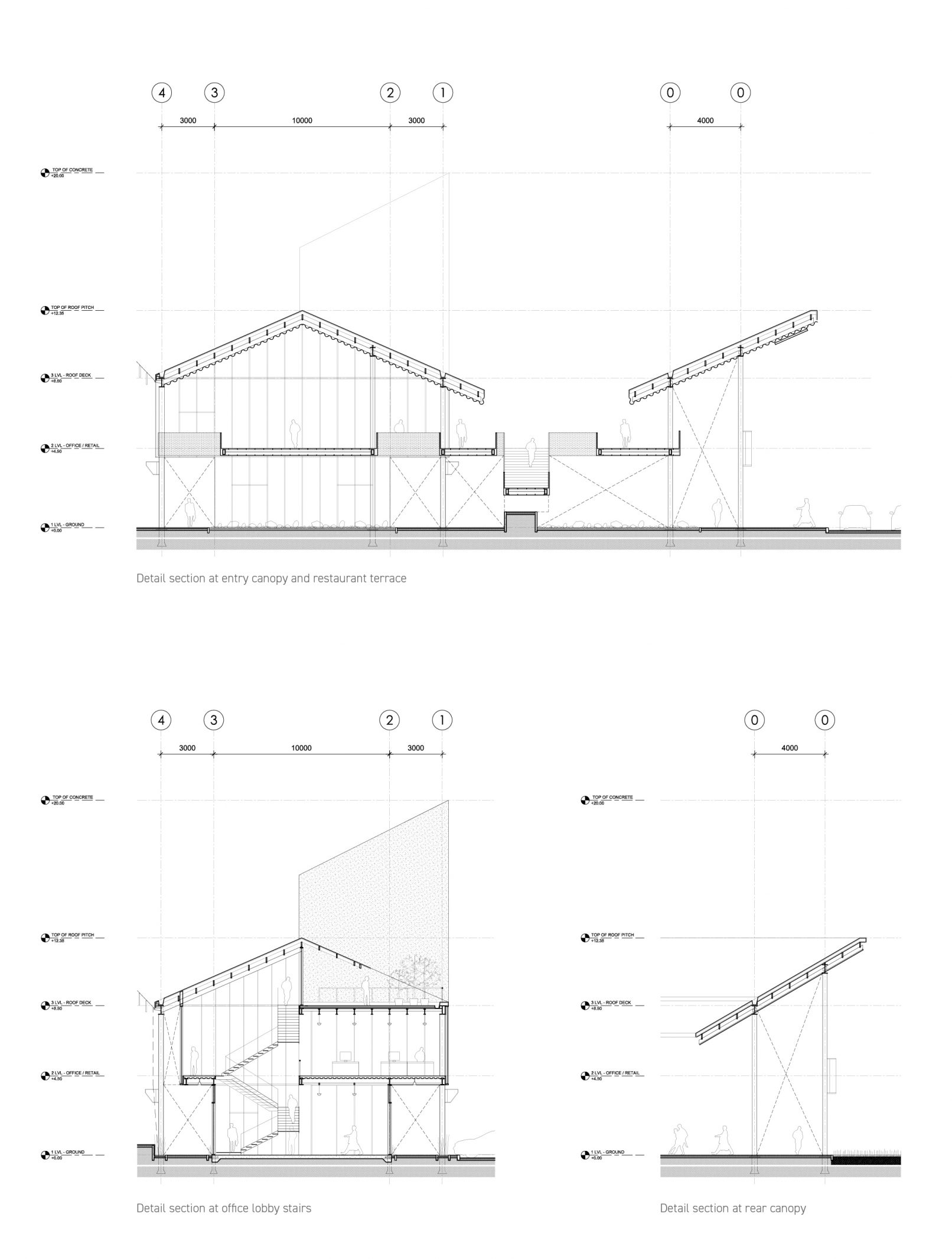Pasudeco Retail Center
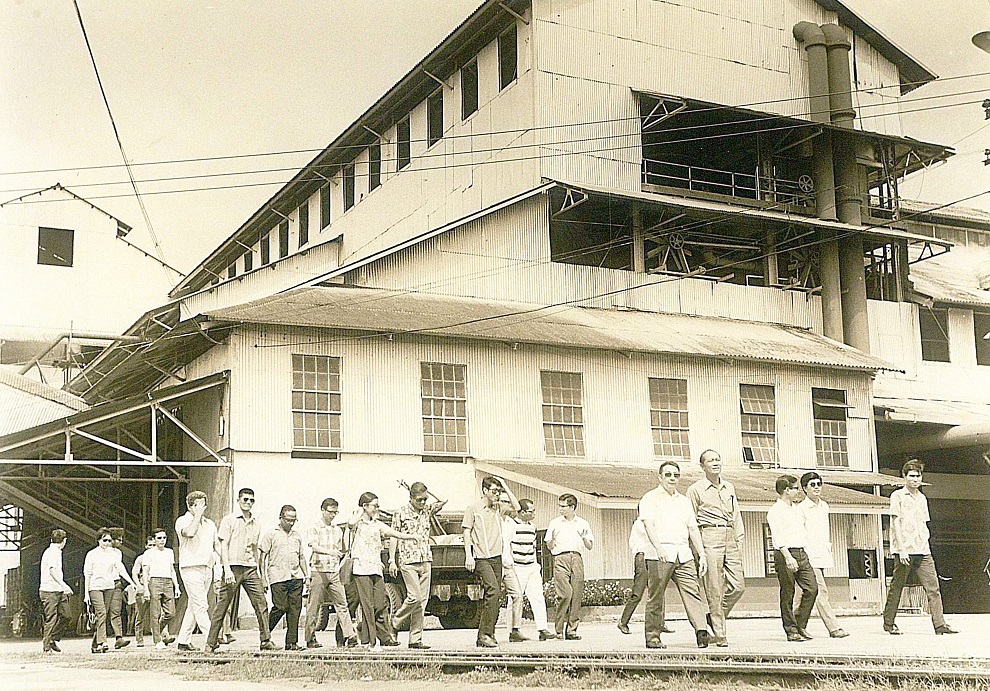
Manila, Philippines
March 2012 – November 2012
Project Manager, under Principal Carlos Arnaiz
CAZA Architects
Concept Design – Design Development
Conceived as a legacy project to an existing sugar mill, Pasudeco Retail Center speaks to the history of its site without being nostalgic or superficial. Both the masterplan and the architecture of each building takes spatial and circulation cues from the adjacent sugar mill, at times pay overt homage to its corrugated materials, at times playing a more subtle spatial game. The masterplan of the 2.8 hectare site reverses the typology of the existing sugar mill via containment and density. On a site that is nothing but field, a sudden moment of density creates a retail epicenter capable of drawing consumers and alluring them to stay with a set of differentiated open spaces.
