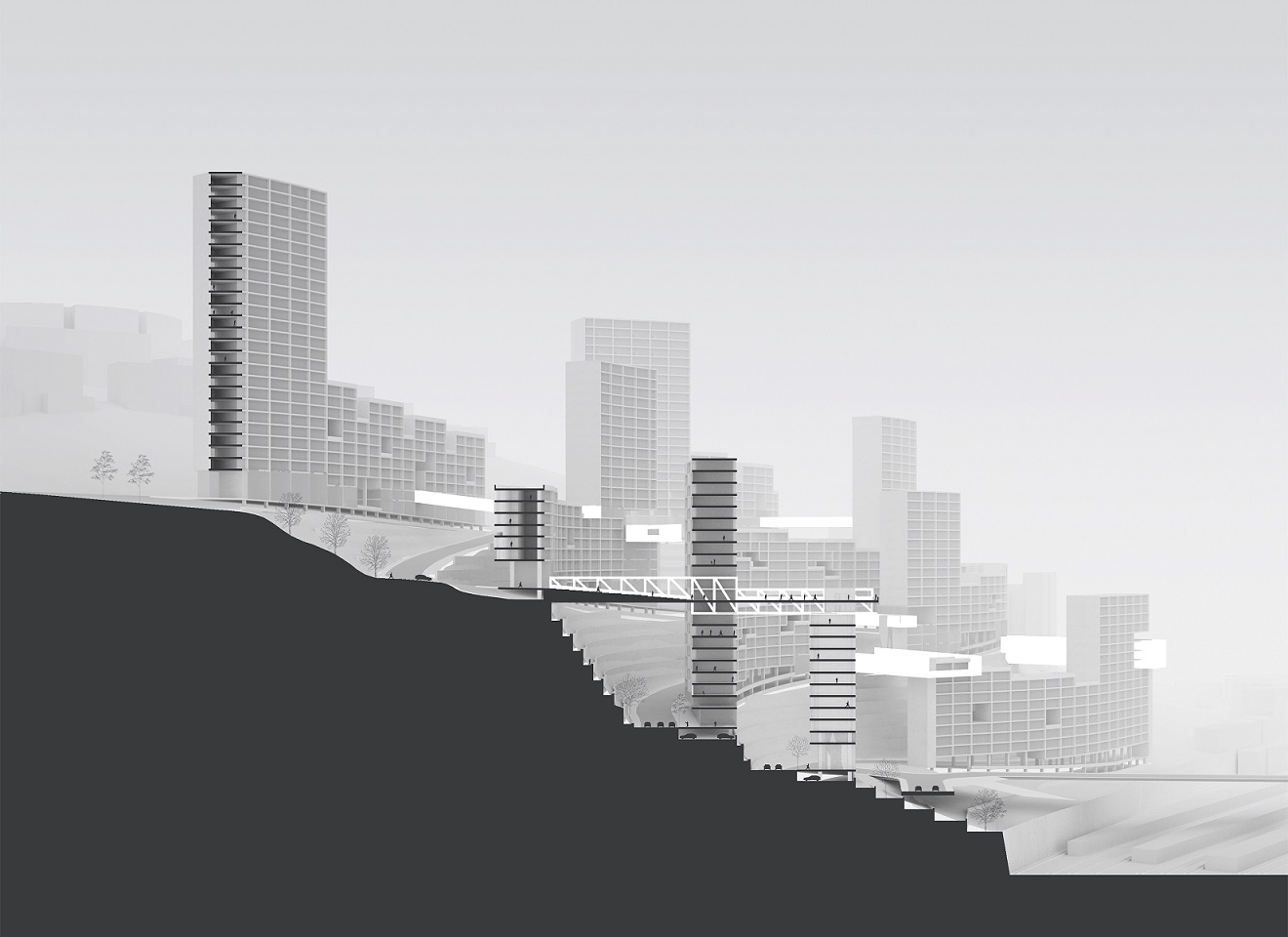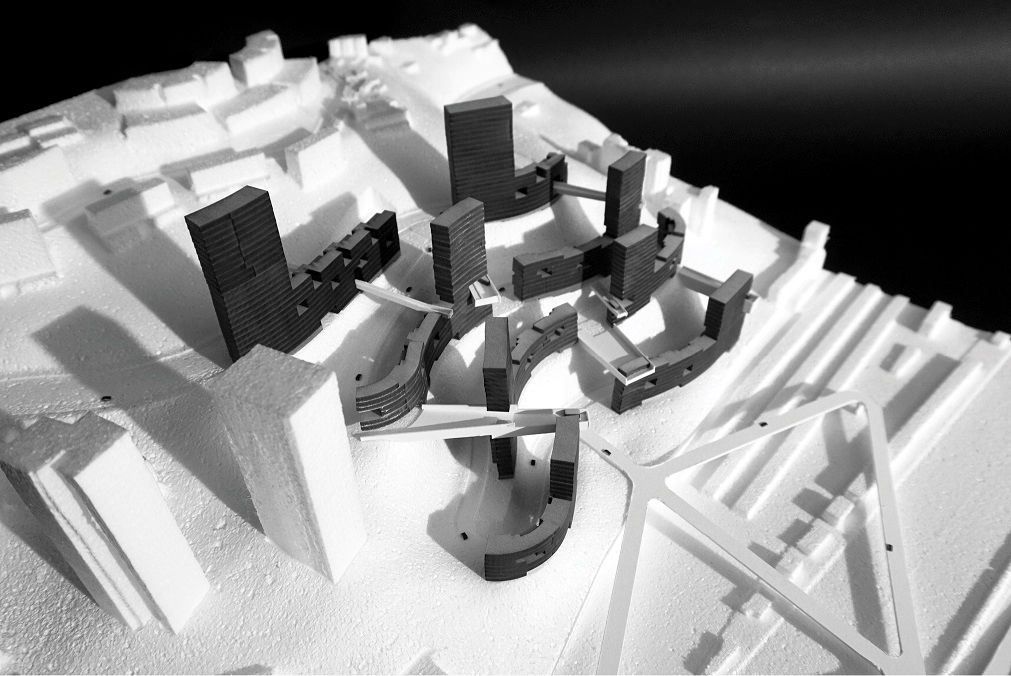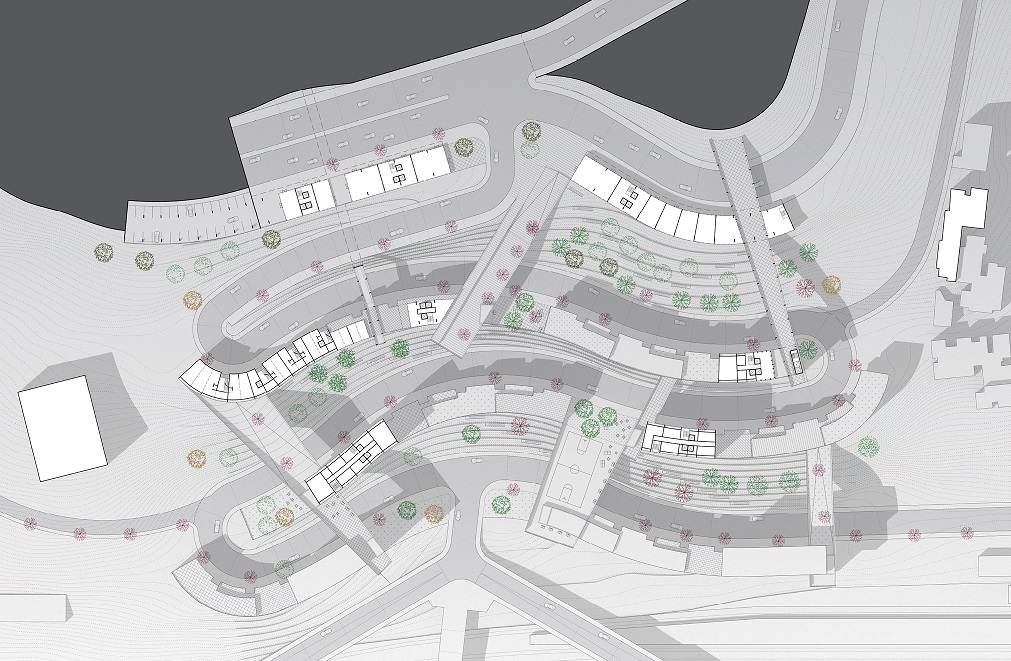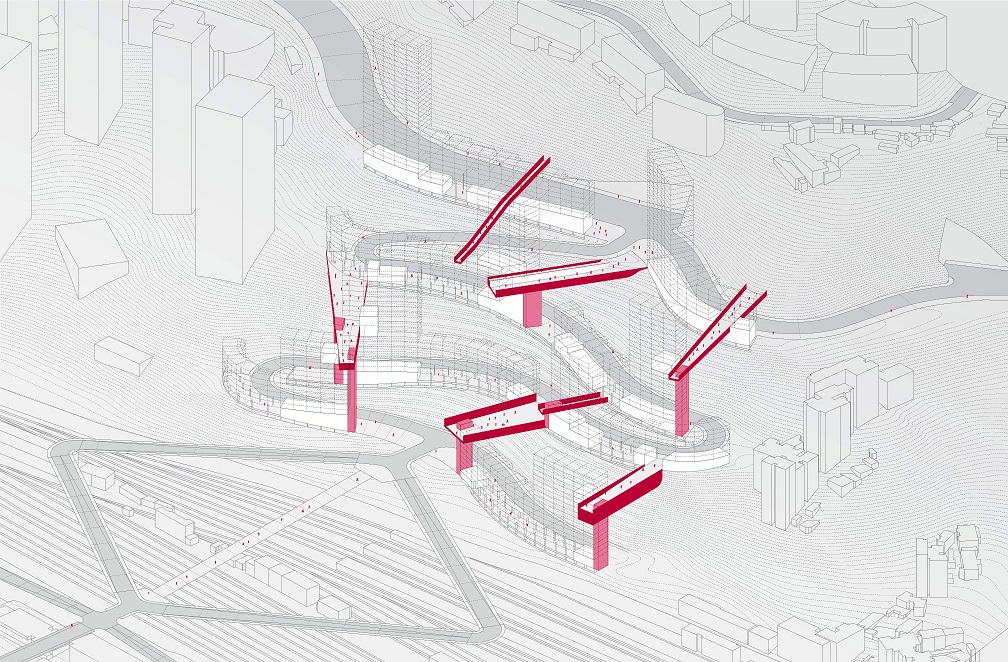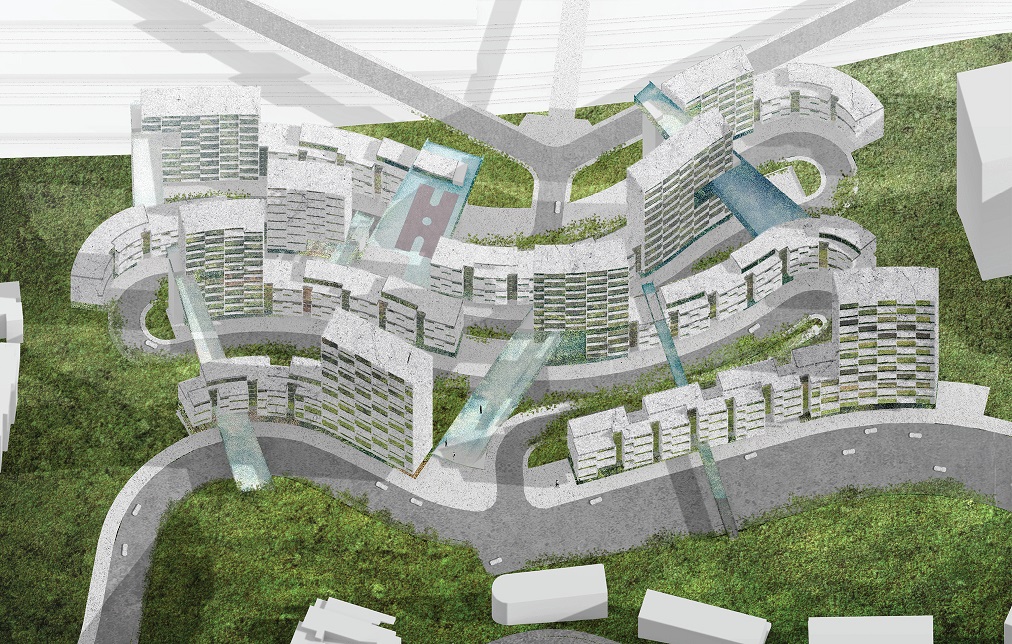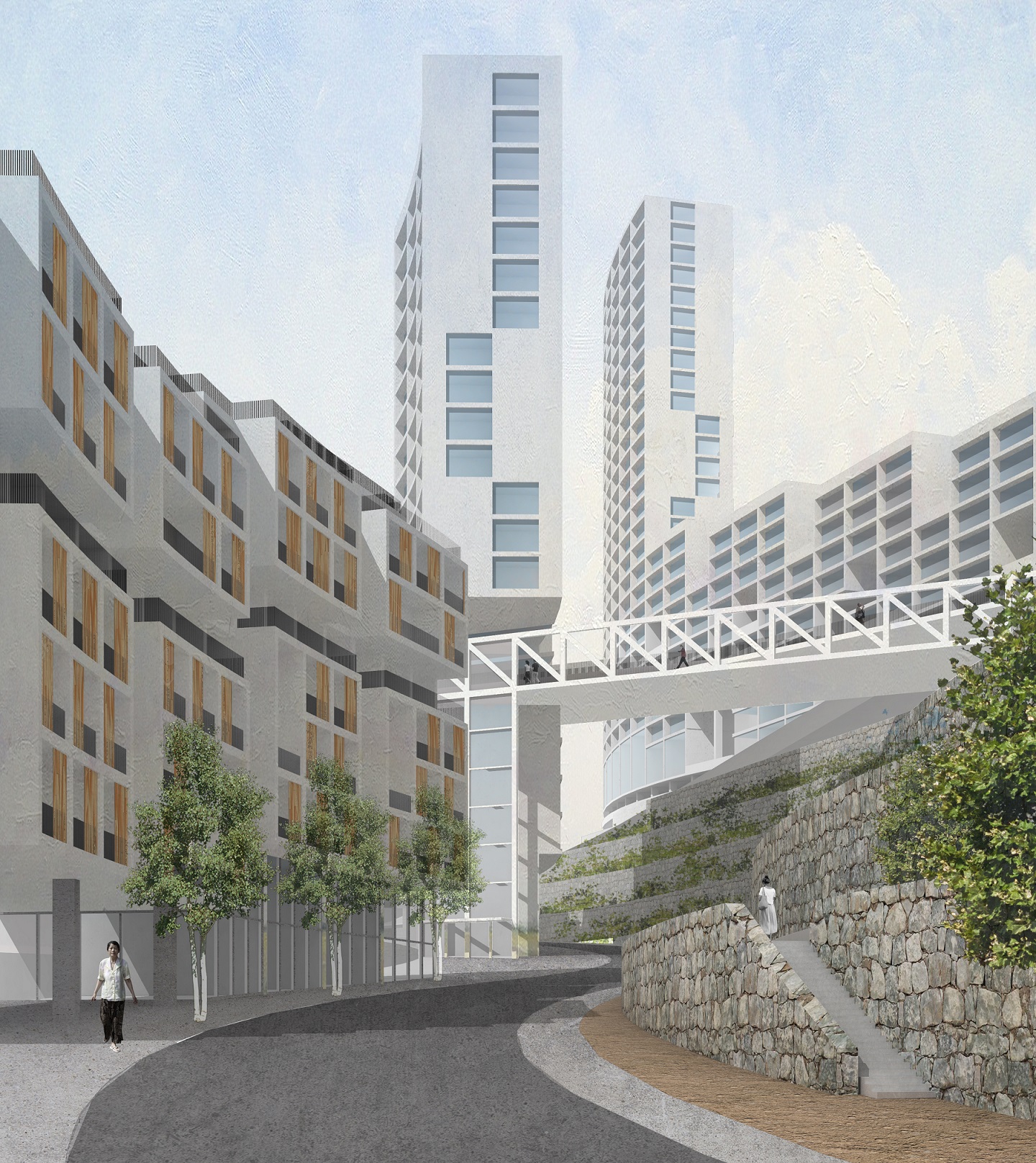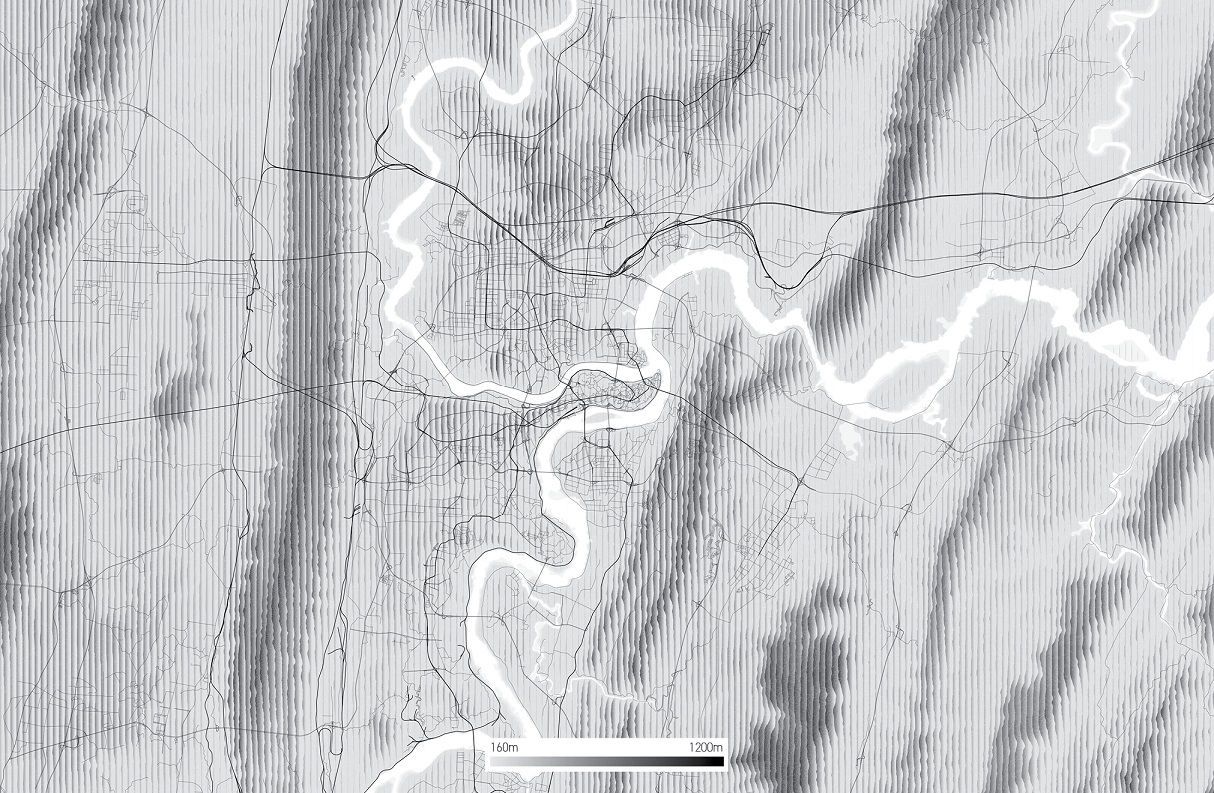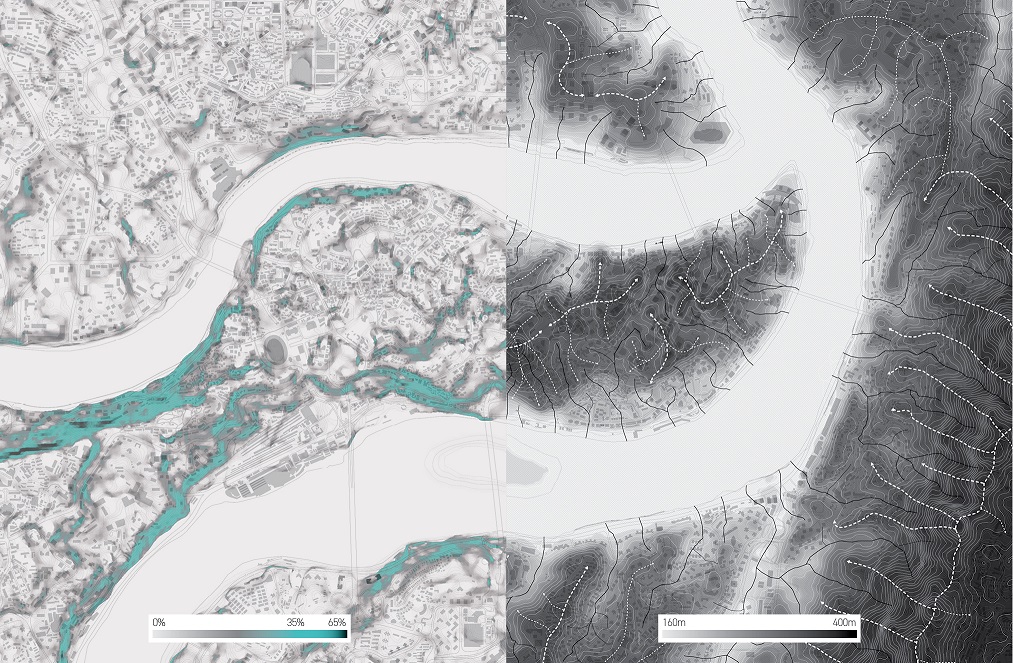Grounding Chongqing
Chongqing, China
Spring 2016 / GSD Semester 1.2
Professor Joan Busquets and Teaching Fellow Dingliang Yang, with Chenghao Lyu and Claudia Tomateo
Architecture and Urban Design
Conceived as part of a larger masterplan to reconnect the 2 banks of the neck of Chongqing’s central peninsula, Grounding Chonqqing proposes an alternate model of residential development that confronts and leverages – instead of ignores – the steep and salient terrain so characteristic of the city. In so doing, the project asserts that topography is integral to Chongqing’s future growth and identity. While Chongqing’s development up to the 1980s represents an urban approach of reciprocity with its hilly topography, its development since marks a decidedly opposite attitude, one that overcomes such terrain with brute modernist technology. Rejecting this trend, the proposed residential composition deploys gently meandering slab-tower hybrids directly onto the site’s extant hillside, in a manner that both frames its public streets and retains overall density. While the snaking buildings’ southern façade exerts a monumentality to the grand Yangtze River, its northern façade is segmented and thereby much more domestic in scale. Finally, to compensate for the lack of large open spaces, bridge-like structures span between cliffs and buildings to accommodate public terraces and a new vertical pedestrian network across the site.
