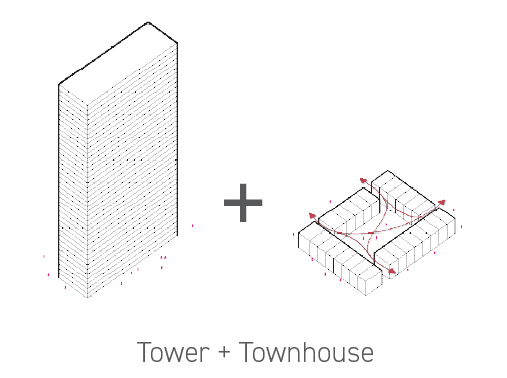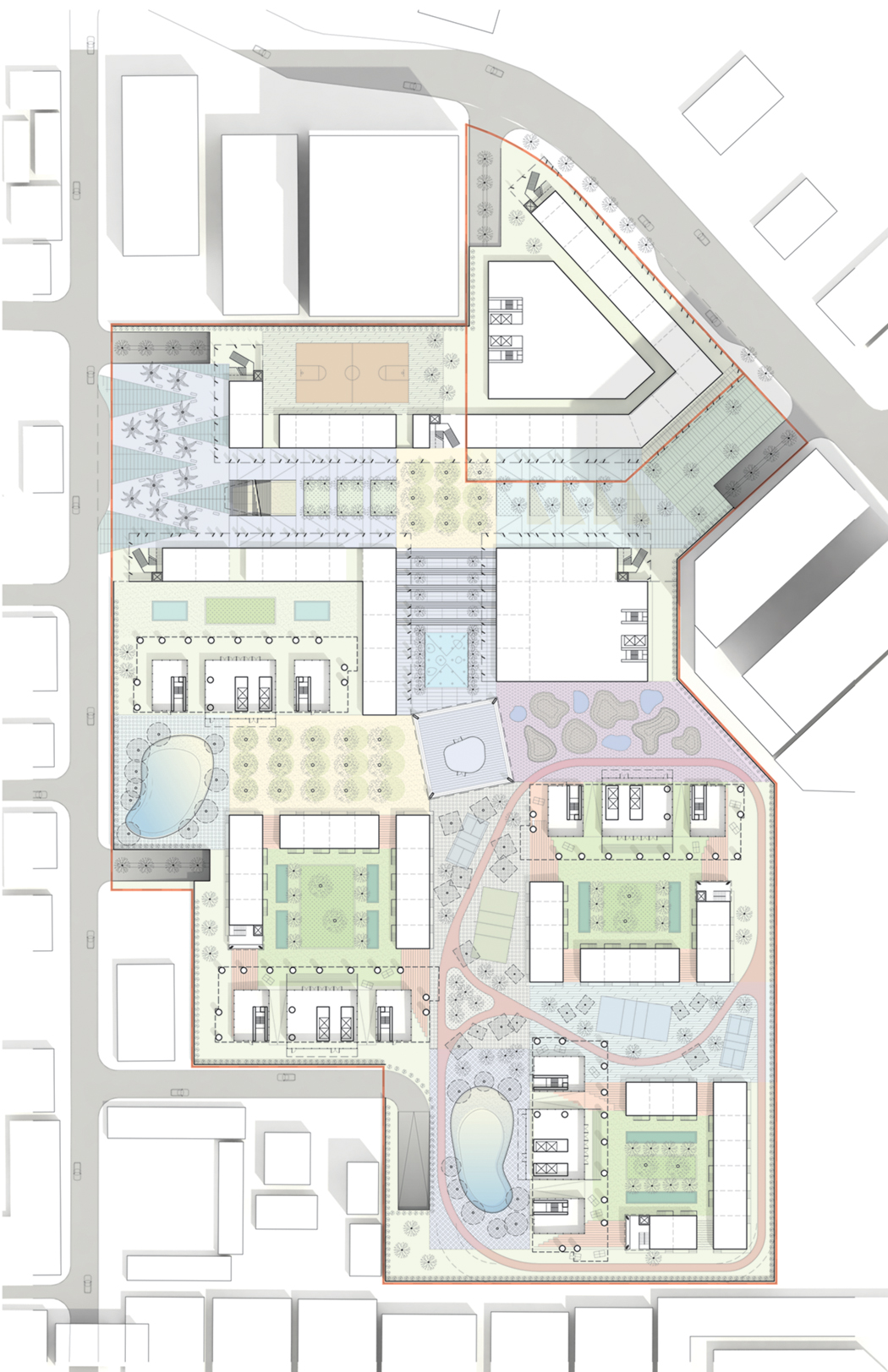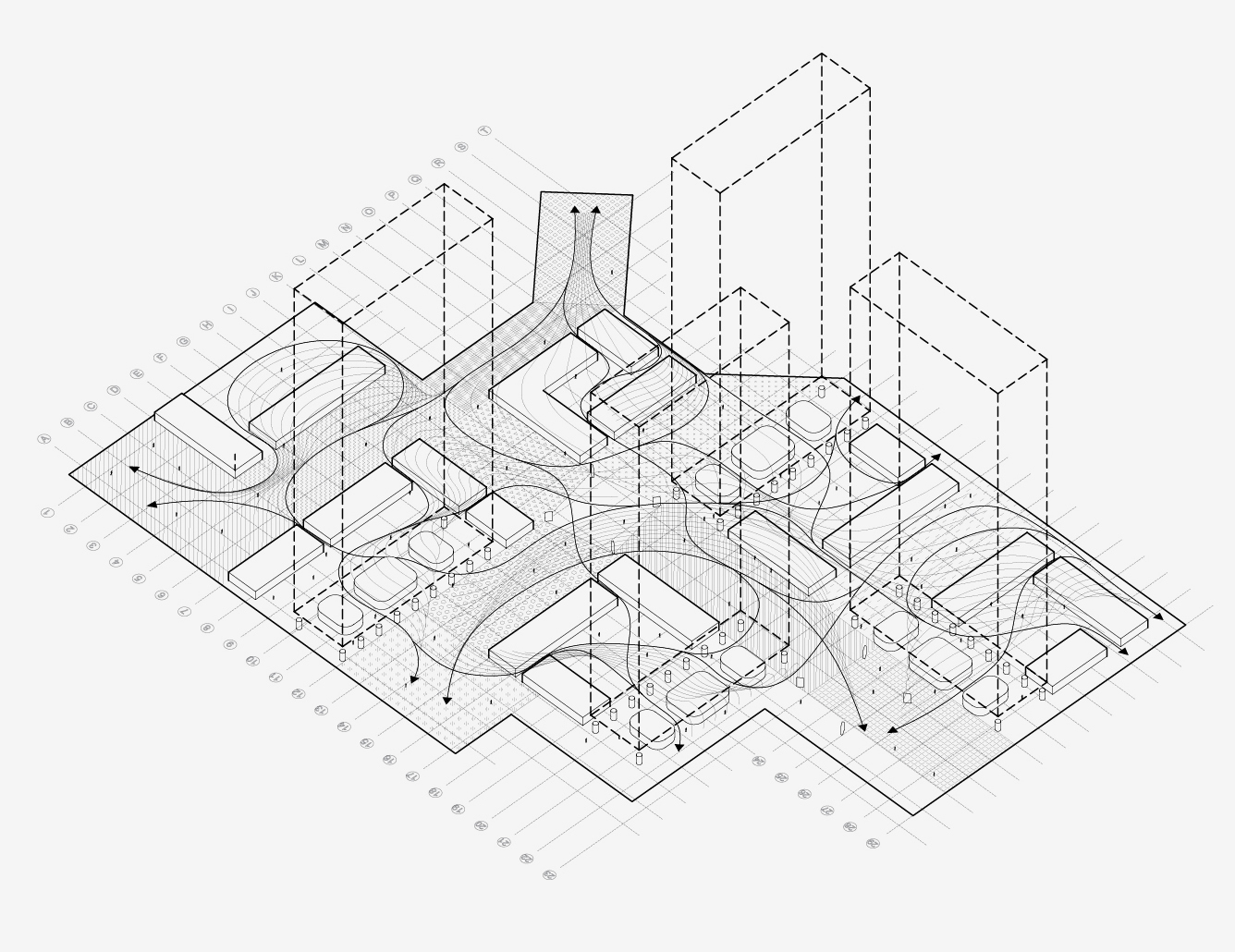Alveo Portico Masterplan

Manila, Philippines
March 2012 – November 2012
Lead Designer, under Principal Carlos Arnaiz, with Zoe Wang & Heather Zhang
CAZA Architects
Schematic Design
Sited in the middle of Manila, the world’s 14th densest urban region in the world, Alveo Portico Masterplan creates a residential district by crossing two successful urban qualities found at polar ends of history: the density of cities with the pedestrianism of villages. The project begins by deploying rectangular courtyards based on the dimensions of the famous MOMA courtyard, measuring roughly 25 meters by 50 meters. These courtyards are flanked tautly by three story townhouses, whose small scale stature works to mask the much larger fifty story towers immediately behind them. Furthermore, to reduce their heavy impact, these towers are elevated four levels above ground, giving them the illusion of lightness.

