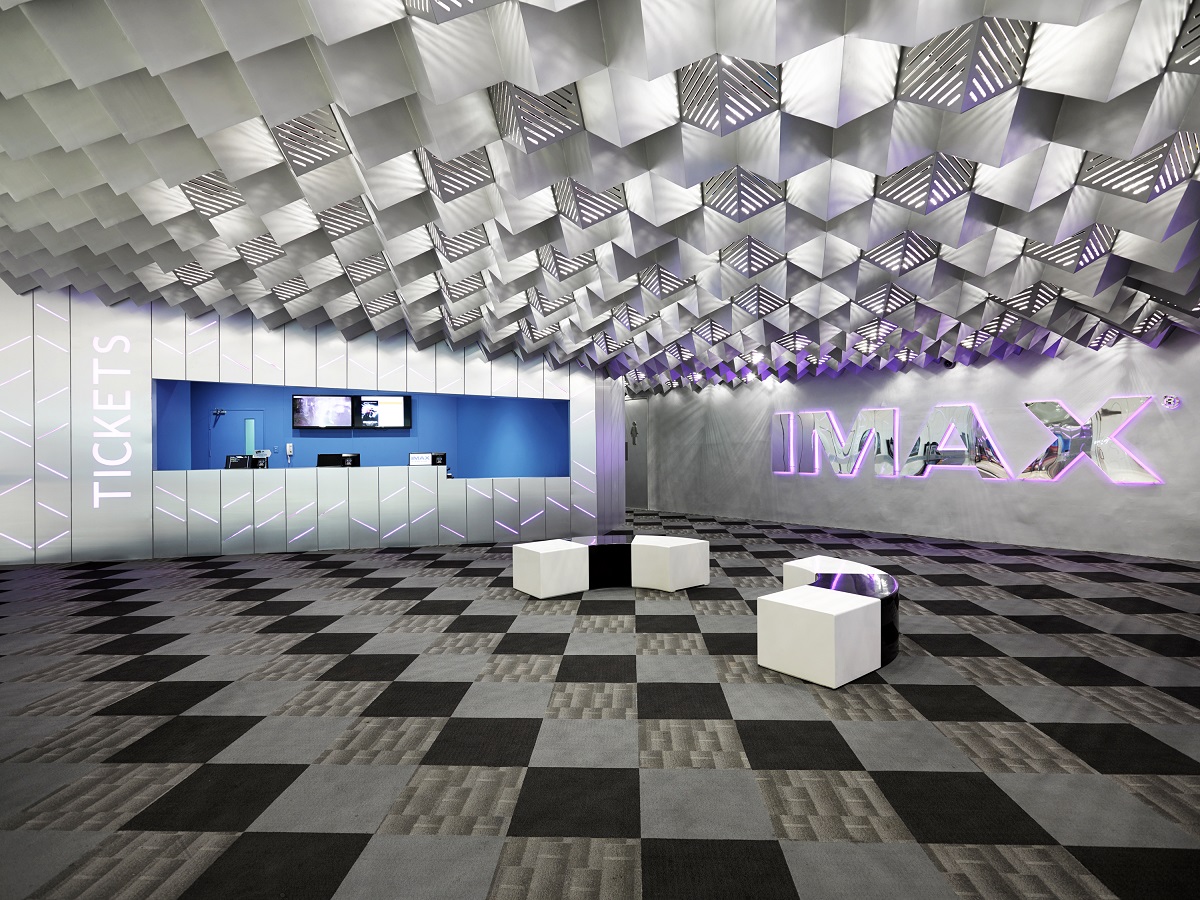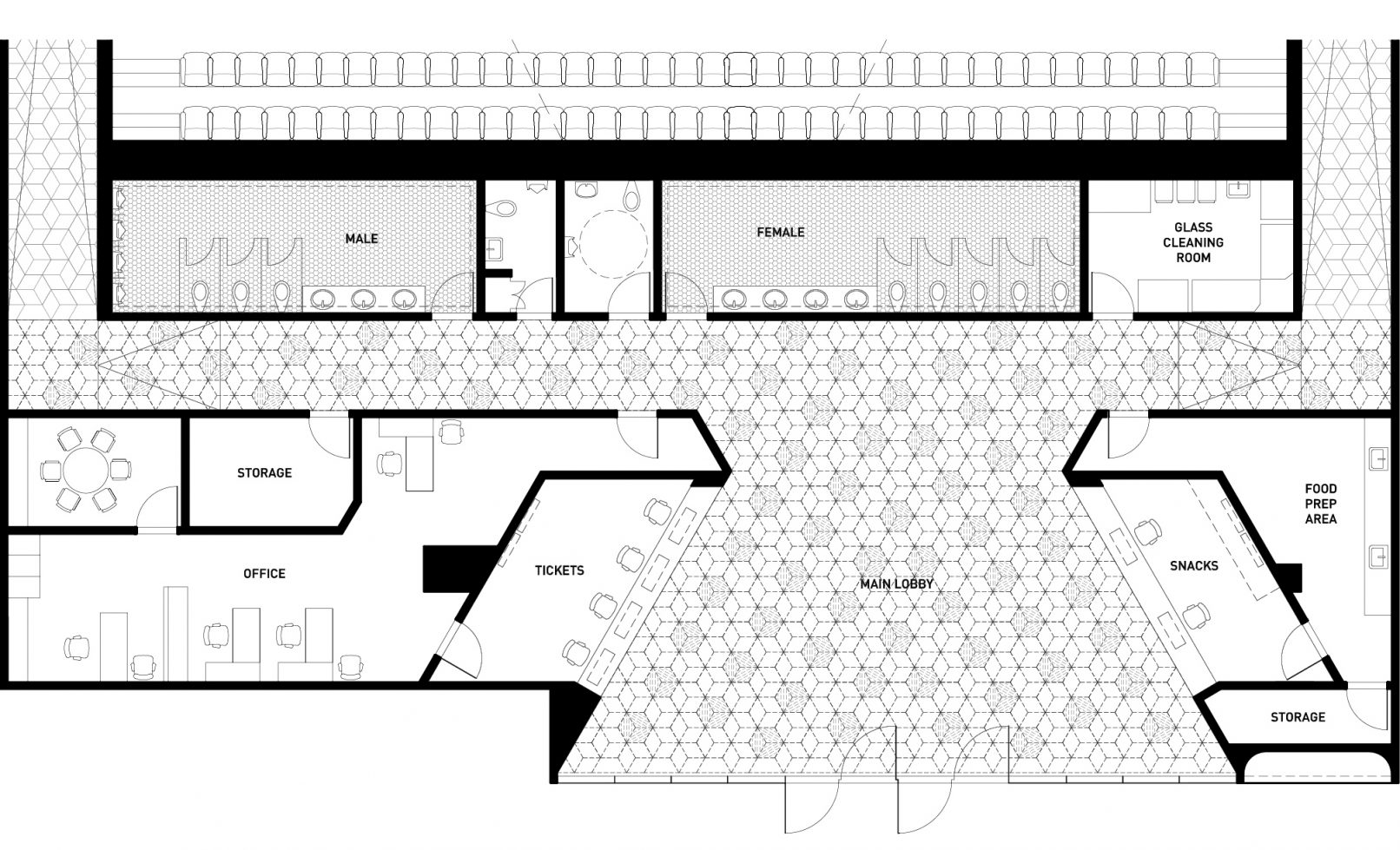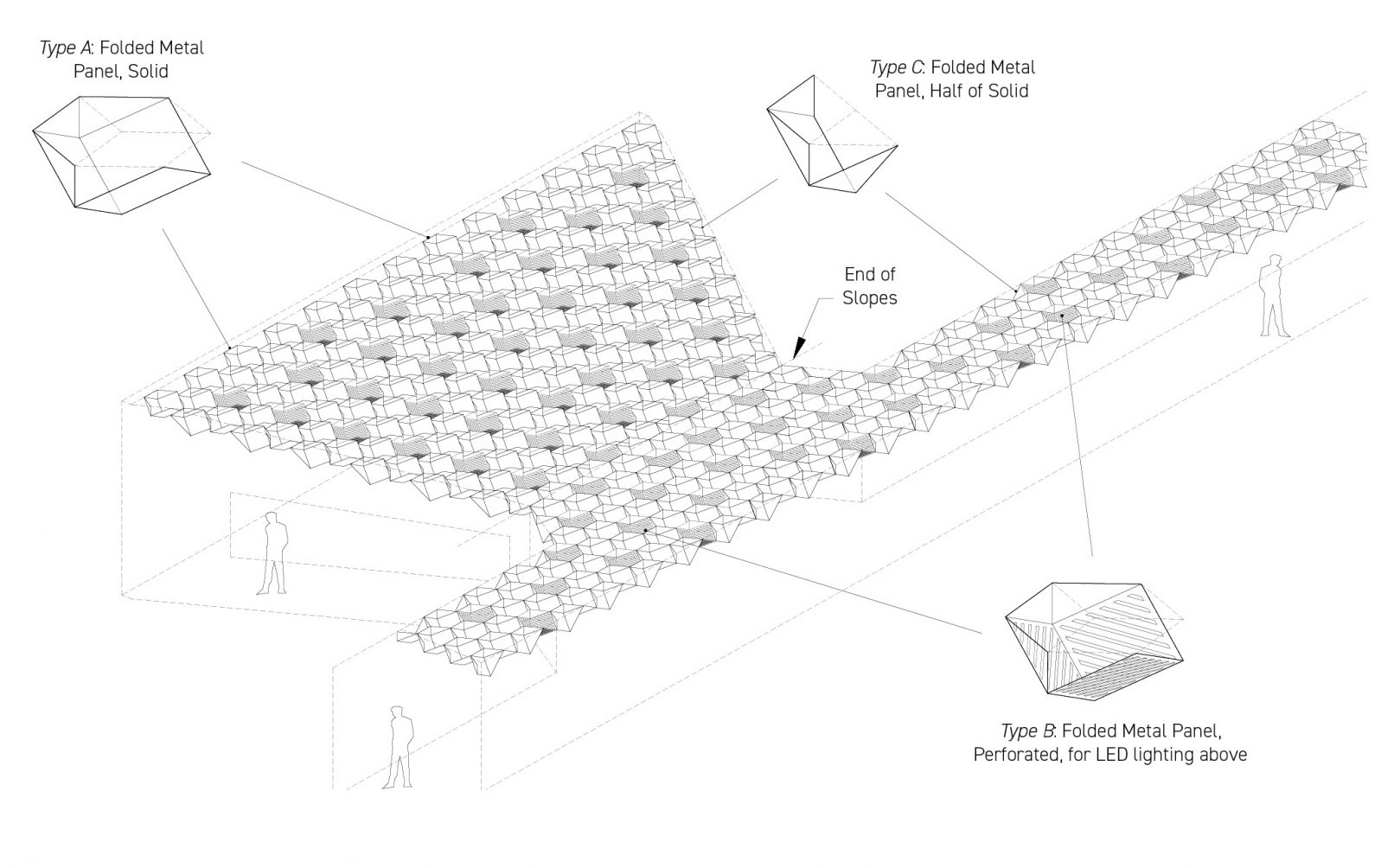SM Megamall IMAX Lobby

Manila, Philippines
January 2012 – December 2012
Designer, under Principal Carlos Arnaiz, with Laura del Pino
CAZA Architects
Schematic Design
Similar to the way large IMAX screens envelop the audience into a spatially immersive environment, the lobby design plays and warps the visitor’s perspective. The side walls and ceiling converge at an invisible point, creating the sense of a forced perspective, setting up an illusion of artificial spatial expansion and depth. An articulated ceiling, composed of aluminum half cubes, are strategical perforated to diffuse light. Two large blue voids are subtracted from the flanking walls to house the ticketing and snack booths.


