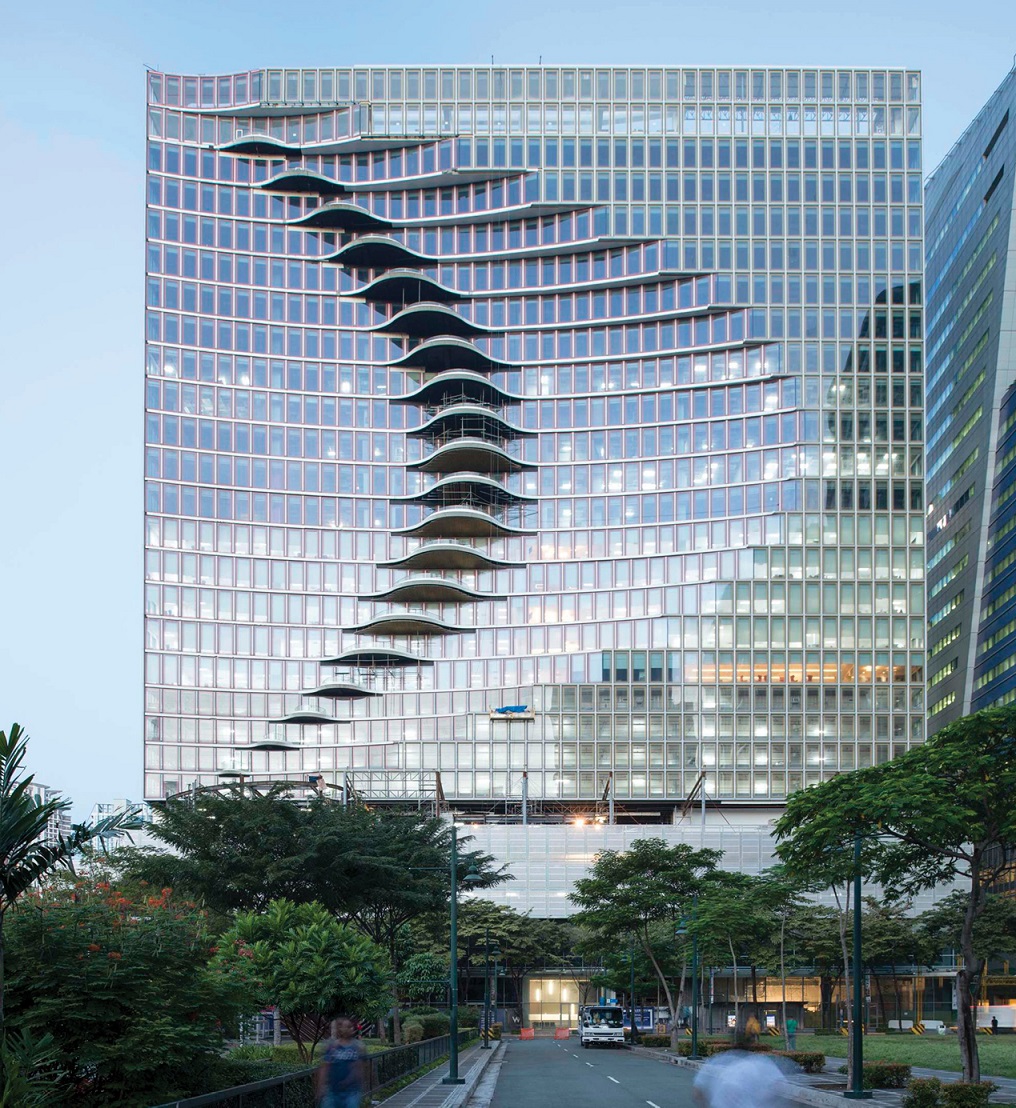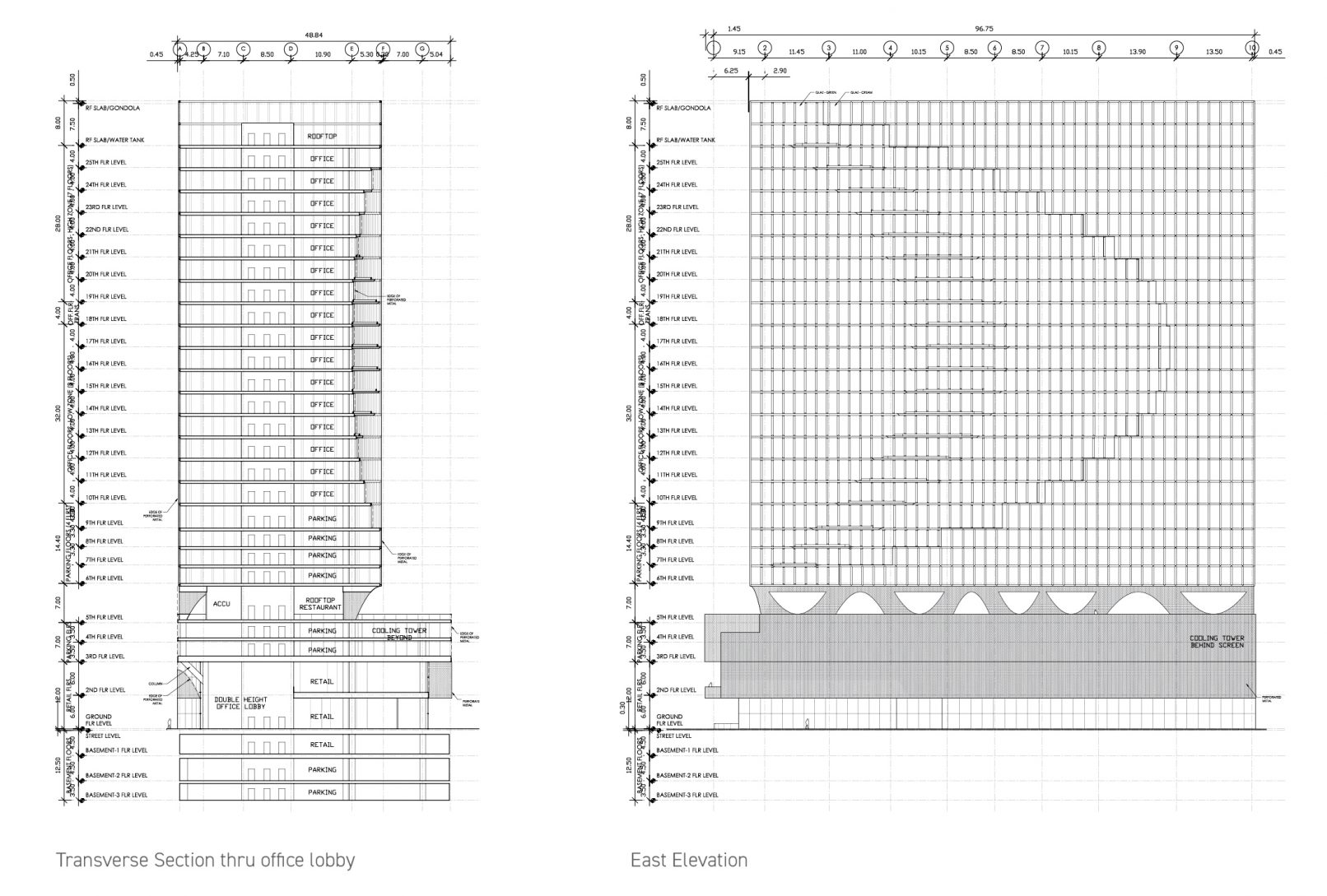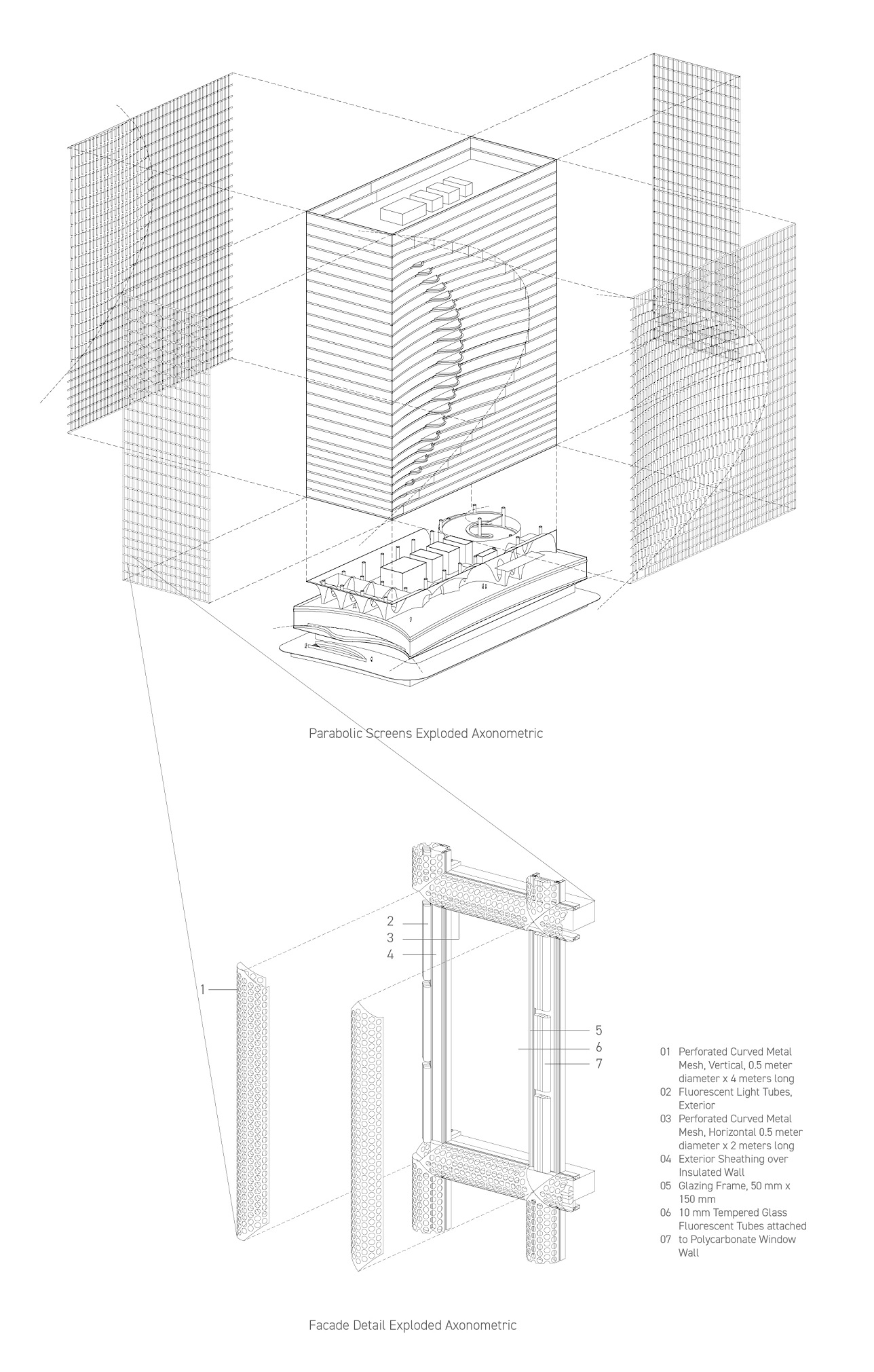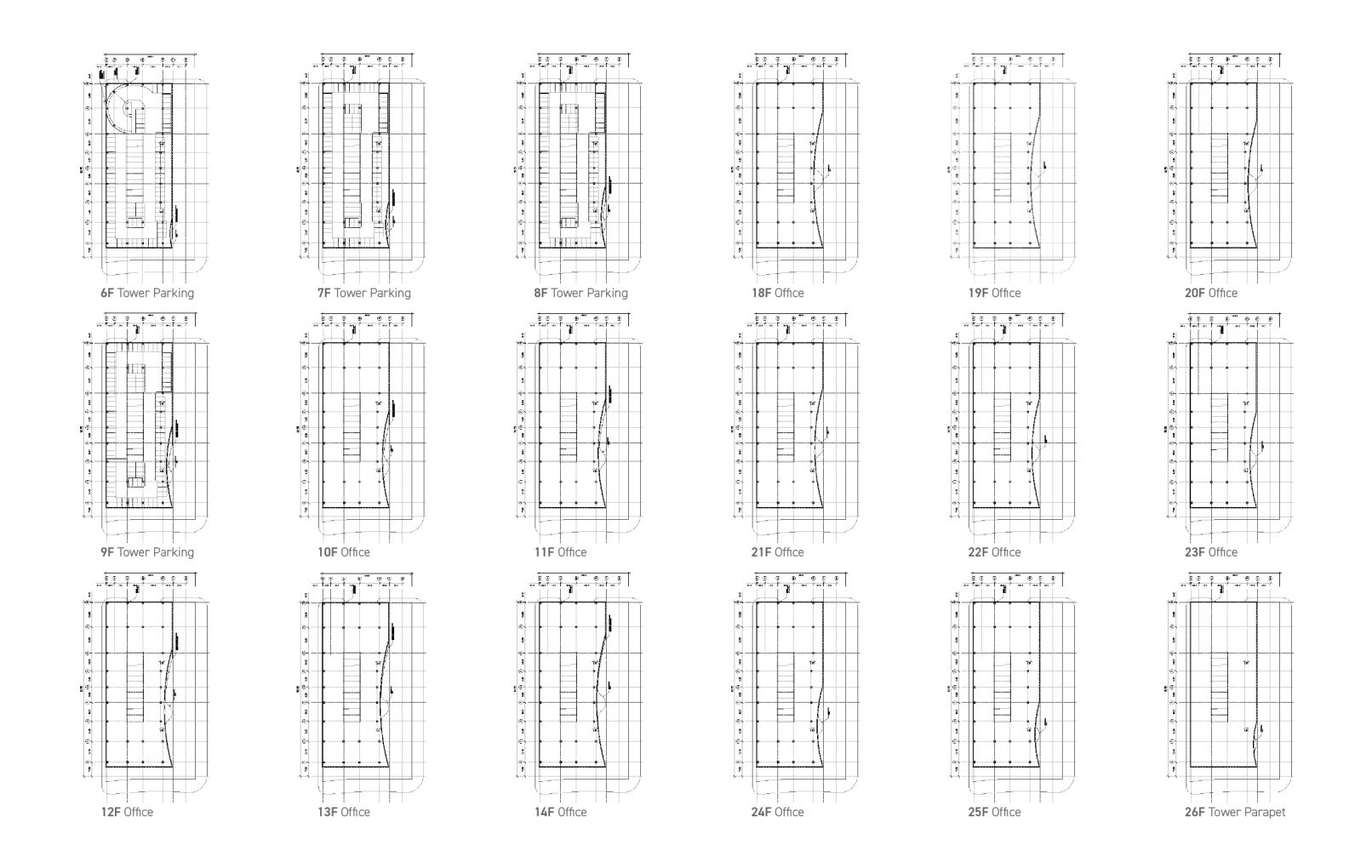City Center
Manila, Philippines
March 2012 – November 2012
Project Manager, under Principal Carlos Arnaiz, with Linnea Cook and Franklin Romero
CAZA Architects
Concept Design – Design Development
In contrast to generic office boxes, the City Center office tower intersects and subtracts a spherical volume out of its facade, creating a playful statement legible by its serial operation. At the precise moment of this carve, a hanging garden is lofted to create sky garden terraces. The result is a 26 story office tower whose floor plates, glass perimeter, and sky garden is slightly varied on every floor. The facade mullions are concealed behind curved perforated metal half tubes, both in the vertical and horizontal axis. To further accentuate the play on form, the podium is wrapped in a homogeneous metal screen to both separate and relate it to the main tower facade.



